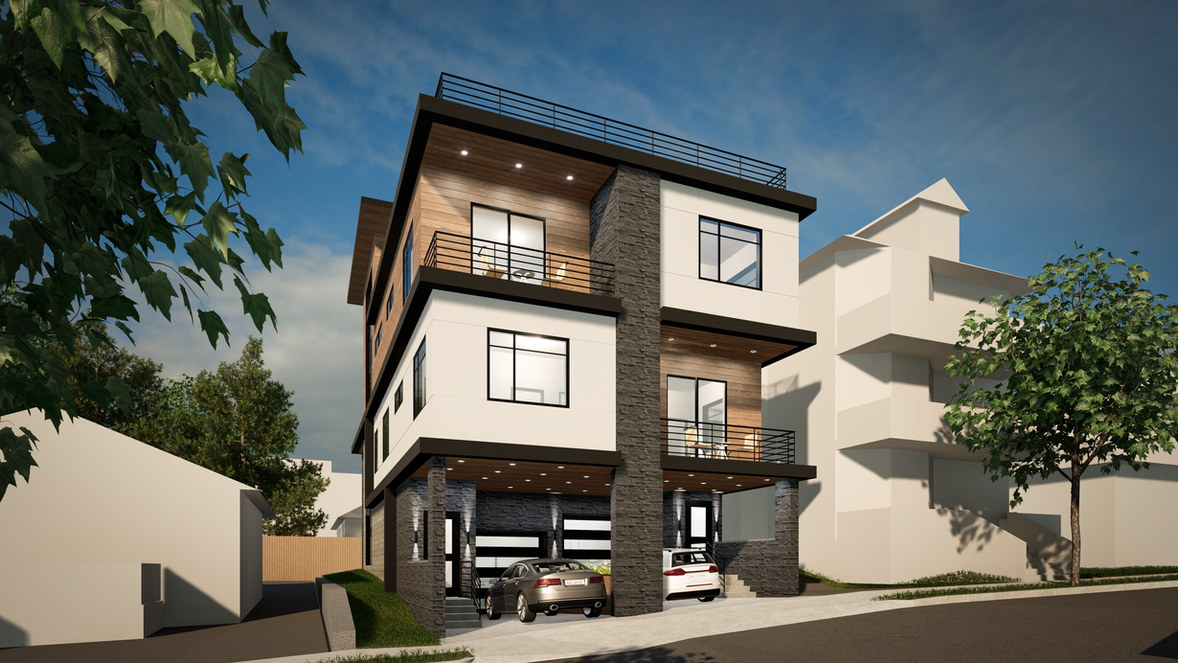DUPLEX
CLIENT | Undisclosed
YEAR COMPLETED | Under Construction
PROJECT LOCATION | Providence, RI
SQUARE FOOTAGE | 6,784 SF
SERVICES | Full Architectural Design
OBJECTIVE
Starting with nothing but parking on a nonconforming 40-foot-wide lot, our client reached out to BISBANO to see what could be accomplished for the requested high-end residential units at this coveted location in the heart of Providence.
BISBANO started with a few design charettes to highlight the ultra-modern aesthetic that was sought out by the client. Based on required stair counts and access locations to each unit, we opted to utilize townhouse style units in an effort to expand upon the height that was available on the property. This led to impressive dual-height spaces flooding the area with natural light further highlighting each living area.
The project resulted in a series of projections providing a personal identifier for each unit, but simultaneously maintaining a cohesive design for the building exterior.

ARTISTIC REPRESENTATION




